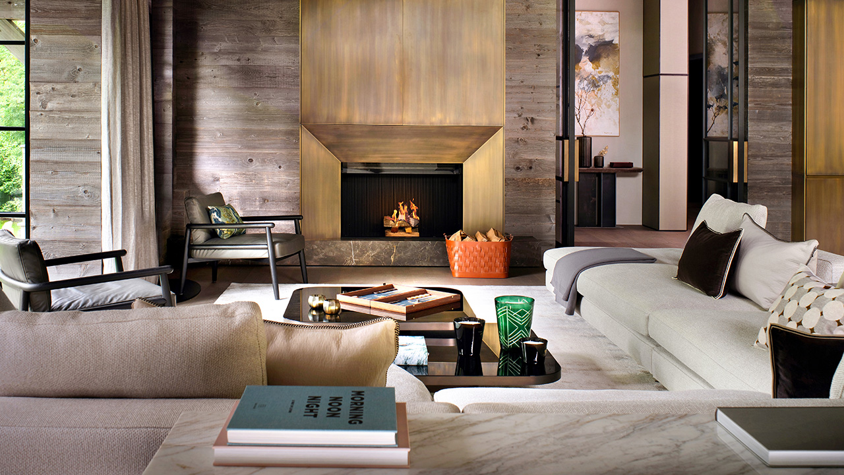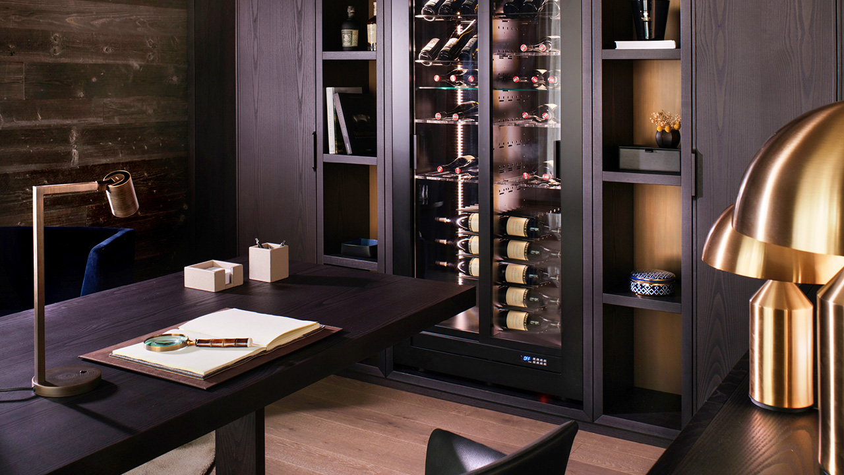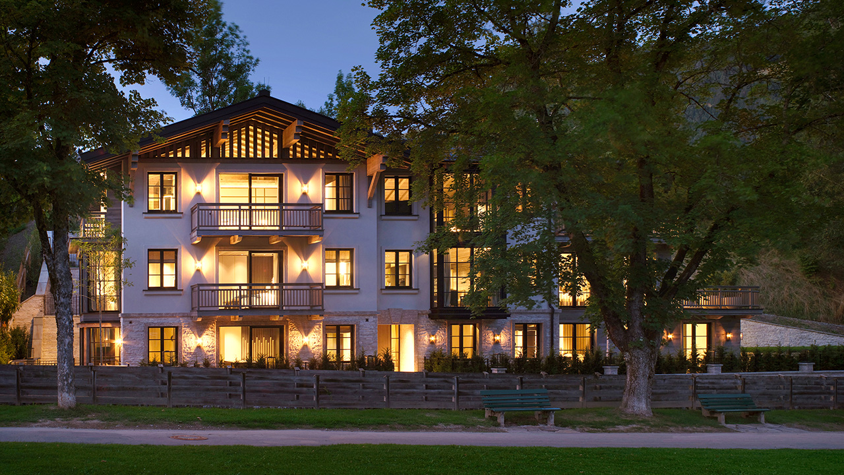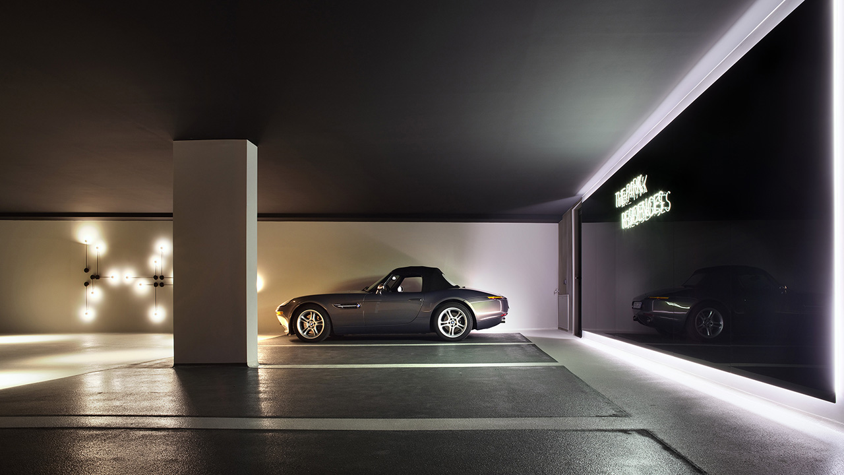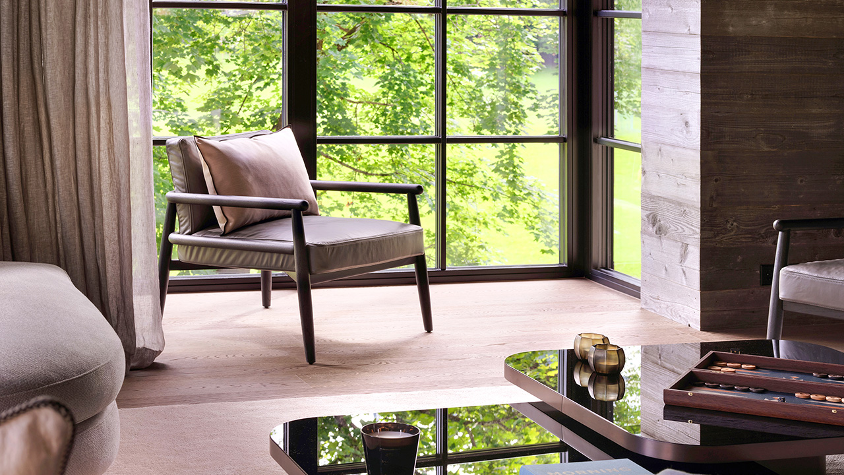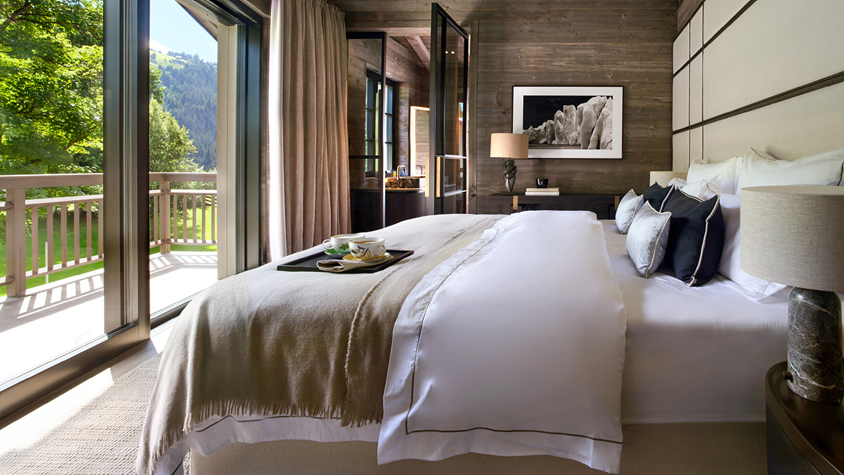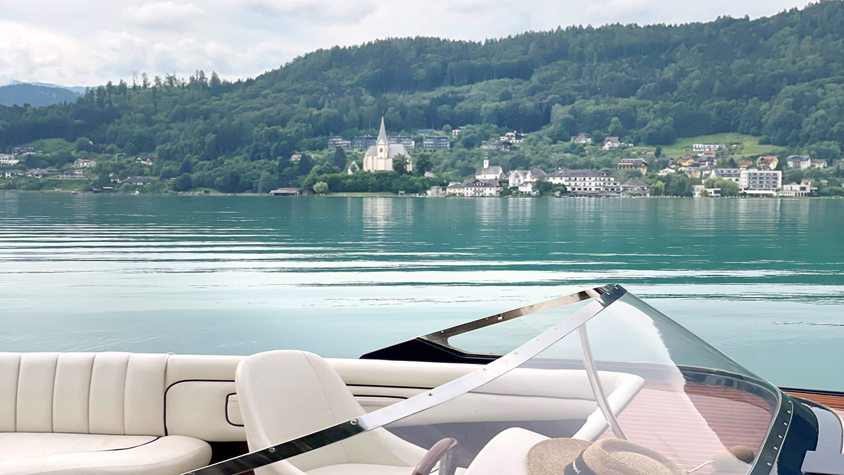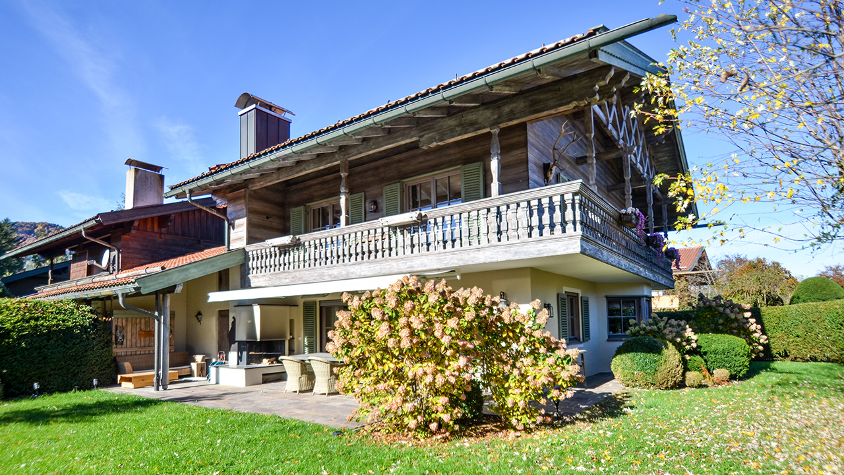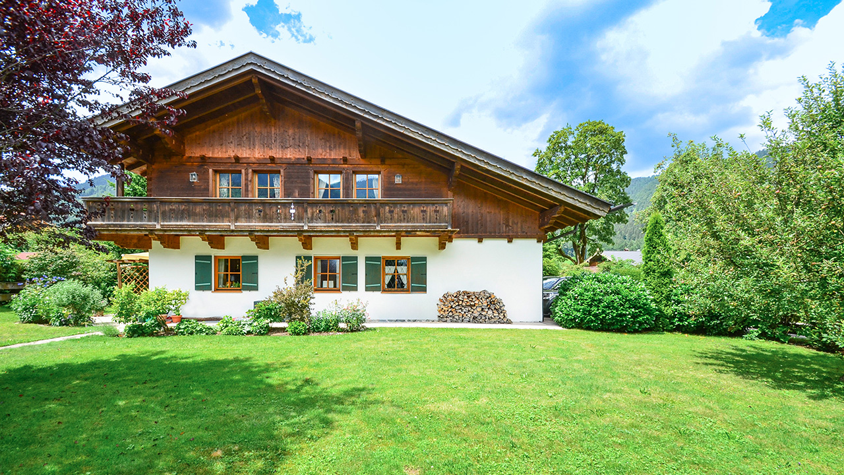München | Ausgabe 65 | Herbst 2023
Inspiriert von der natürlichen Schönheit der Kitzbüheler Alpen und der atemberaubenden Kulisse der historischen Stadt, eröffnen sich in THE PARK RESIDENCES Möglichkeiten des Wohnens, die Ihre Erwartungen übertreffen. Von der privilegierten Lage direkt am Kitzbüheler Stadtpark aus genießen Sie einen Blick auf den spektakulären Hahnenkamm und die malerischen Kirchtürme. Hier finden Sie neben der Exklusivität auch die Nähe zur Natur für eine perfekte Balance zwischen Ruhe und dem städtischen Leben.
THE PARK RESIDENCES – Ein Ensemble von drei stilvollen Wohnungen, die ein Höchstmaß an Luxus und Eleganz verkörpern. Ein Rückzugsort, in der edle Handwerkskunst auf raffinierte Architektur trifft und eine unvergleichliche Wohnatmosphäre entsteht. Diese prestigeträchtigen Wohnungen wurden geschaffen, um höchsten Ansprüchen gerecht zu werden. Mit einer unübertroffenen Liebe zum Detail und einer luxuriösen Ausstattung wurden sie zu einem Synonym für zeitlose Klasse und Exklusivität. Dabei passen sich die drei luxuriösen Residenzen mit ihrer Individualität sowie ihrem alpinen Charme stilvoll ihrer Umgebung an.
Traumhafte Lage
In einer grünen, unberührten Lage, angrenzend an einen vorbeifließenden Bach, entstanden die drei Eigentumswohnungen der THE PARK RESIDENCES im Zentrum Kitzbühels, die den höchsten Ansprüchen an das Wohnen gerecht wurden. Eingebettet in die bezaubernde Kulisse der Kitzbüheler Alpen erleben Sie hier eine perfekte Symbiose aus natürlicher Schönheit und urbaner Eleganz, die Ihnen ein Gefühl von Freiheit und Großzügigkeit vermittelt.
Individualität, Perfektion & Liebe zum Detail
In THE PARK RESIDENCES treffen großzügige Grundrisse auf luxuriöse Wohnbereiche. Das naturnahe Wohngefühl, das man rund um die Immobilie genießt, setzt sich nahtlos im Inneren des Hauses fort und zeigt sich in Form von ausgesuchten Materialien und Designs. Jede Einheit ist ein Unikat, das mit handgefertigten Schreinerarbeiten, edlen Stoffen und ästhetischen Details versehen wurde. Von den feinsten Oberflächen über modernste Technologie bis hin zu den hochwertigen Holz-arbeiten – in jedem Raum erwartet Sie ein Höchstmaß an Exklusivität.
The Wood Hood (Penthouse)
Der großzügige Masterbereich, ausgestattet mit einer privaten Sauna, einem separaten Office sowie einem großzügigen Wohn-/Essbereich mit offenem Kamin, ergibt einen Rückzugsort der Entspannung und Erholung. Die begrünten, weitreichenden Terrassen bieten Ihnen einen uneinsehbaren Rückzugsort, der ein Höchstmaß an Privatsphäre und Erholung gewährt.
The Master’s Place (Terrassenwohnung)
Das Herzstück der Terrassenwohnung bildet der lichtdurchflutete Wohnbereich, der mit seinen bodentiefen Fenstern einen atemberaubenden Panoramablick auf den Hahnenkamm bietet. Hier können Sie an der angrenzenden Bar und in den liebevoll eingerichteten Gästesuiten Ihre Gäste empfangen und die einzigartige Atmosphäre dieses außergewöhnlichen Wohnraums genießen.
The Nature Love – SOLD
Große Fensterflächen geben der natürlichen Schönheit der Umgebung ihren Rahmen. Das Highlight dieses Gartenapartments bildet ein großer Wohnraum mit integrierter Küche, einem Essbereich und einer gemütlichen Sofalandschaft. Vom Wohn-/Essbereich gelangen Sie über eine Glasfront auf die große Terrasse, die sich Richtung Südwesten und somit direkt der Sonne zuwendet.
THE WOOD HOOD / PENTHOUSE
Wohn-/Nutzfläche: 248 m²
Gesamtfläche: 348 m²
Schlafzimmer: 3–4
THE MASTER’S PLACE / TERRASSENWOHNUNG
Wohn-/Nutzfläche: 216 m²
Gesamtfläche: 316 m²
Schlafzimmer: 3
THE NATURE LOVE / GARTENWOHNUNG
Wohn-/Nutzfläche: 156 m²
Gesamtfläche: 256 m²
Schlafzimmer: 3
SOLD

UPTON Group GmbH
Pfarrau 12
A-6370 Kitzbühel
T +43 (0)5356 21701
office@upton-properties.com
www.upton-properties.com
 KITZBÜHEL
KITZBÜHEL
