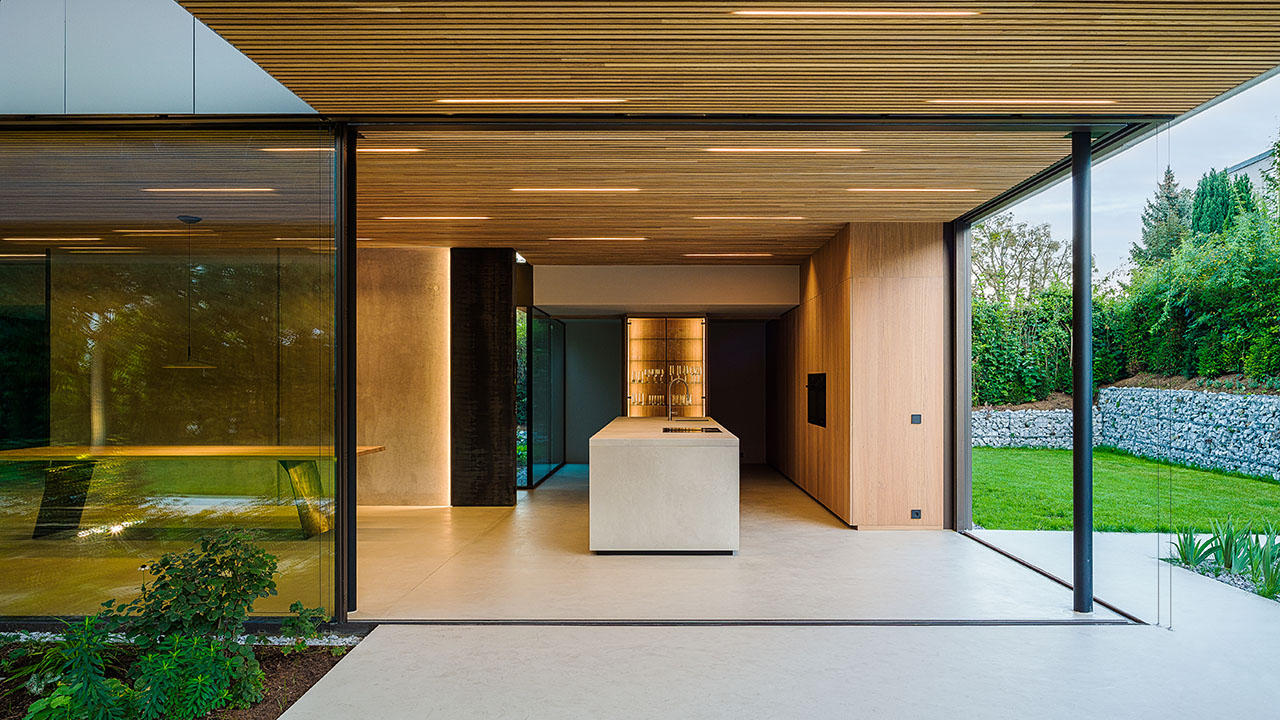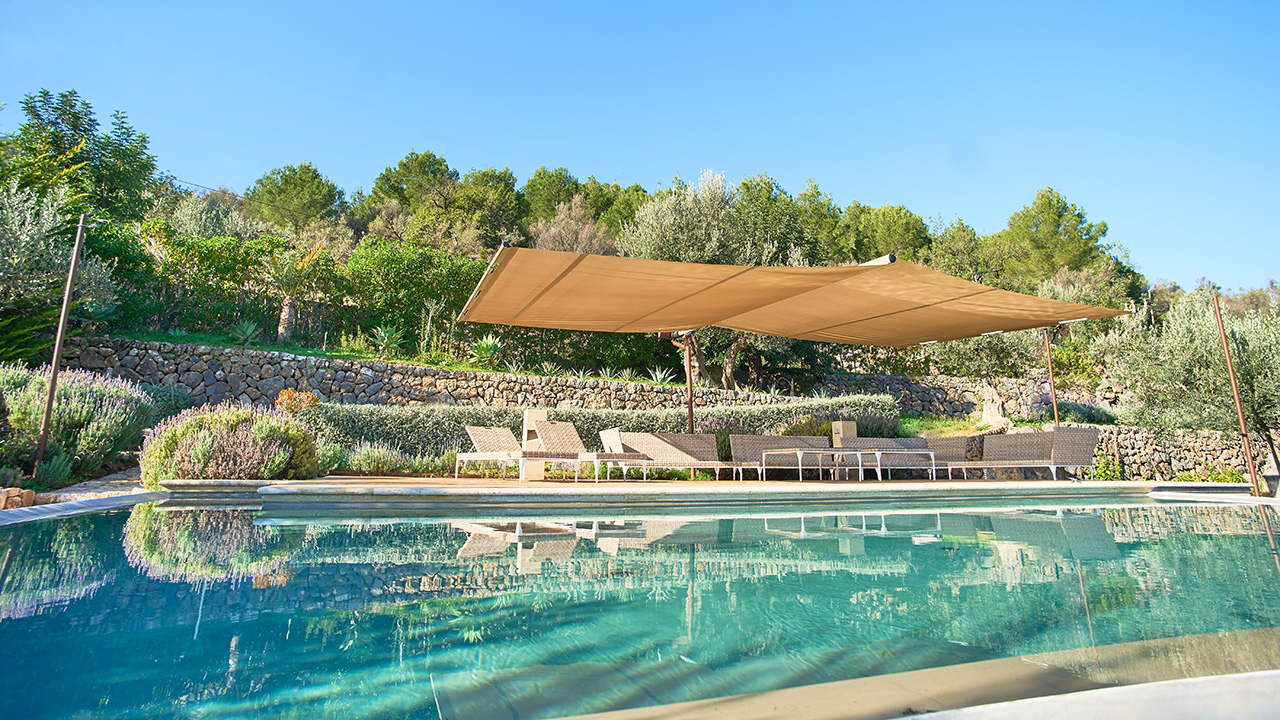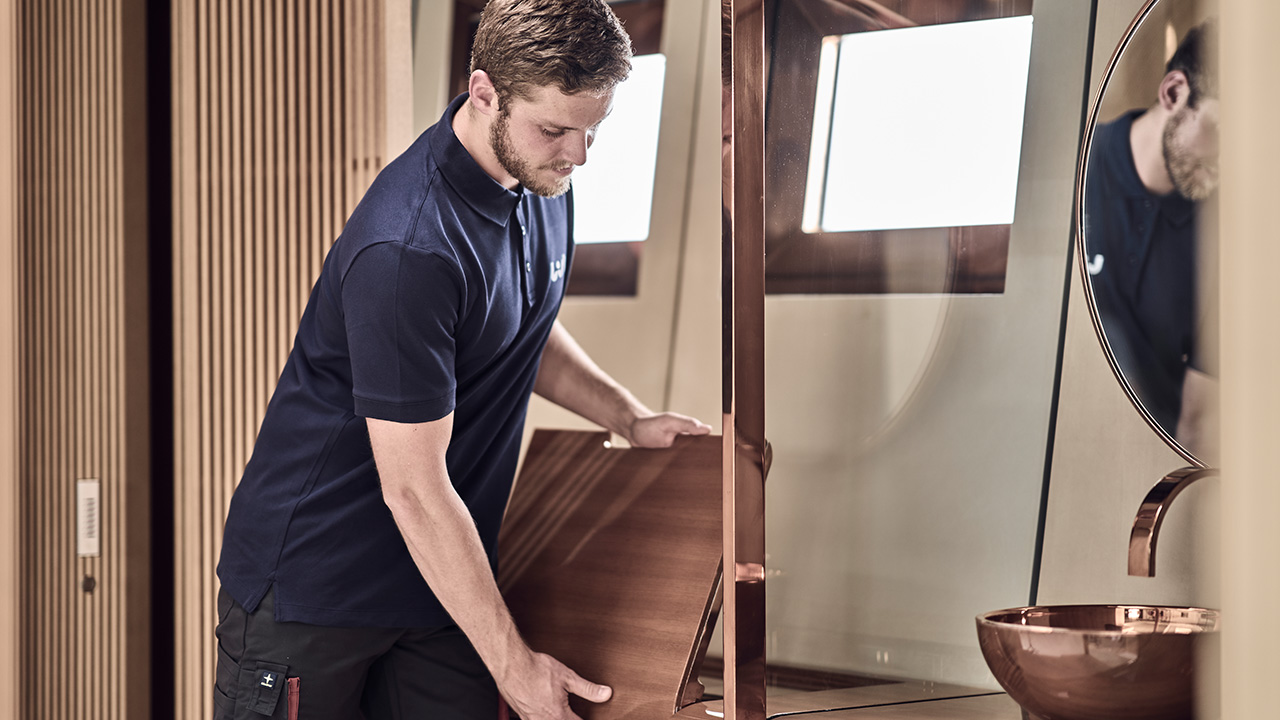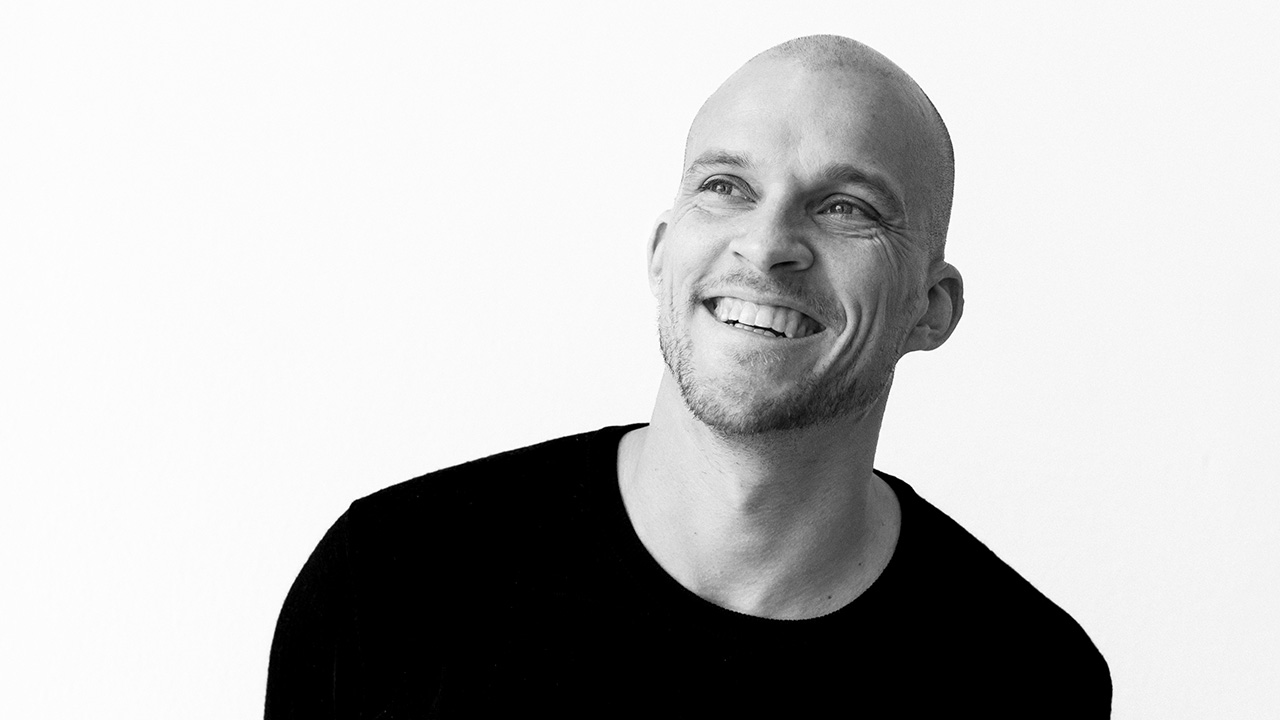Kitzbühel | issue 52 | Winter 2022
Swiss manufacturer swissFineLine has once again fulfilled its self-appointed mission: giving people unlimited feelings of space, full of light, air and atmosphere.
This family house in the middle of a large Austrian city wins acclaim through its thoroughly thought-out concept and flawless execution of ideas. The purified design and clear-cut shapes lend the building a formidable strength of expression. Yet it is the window concept which underscores the true character of the property.
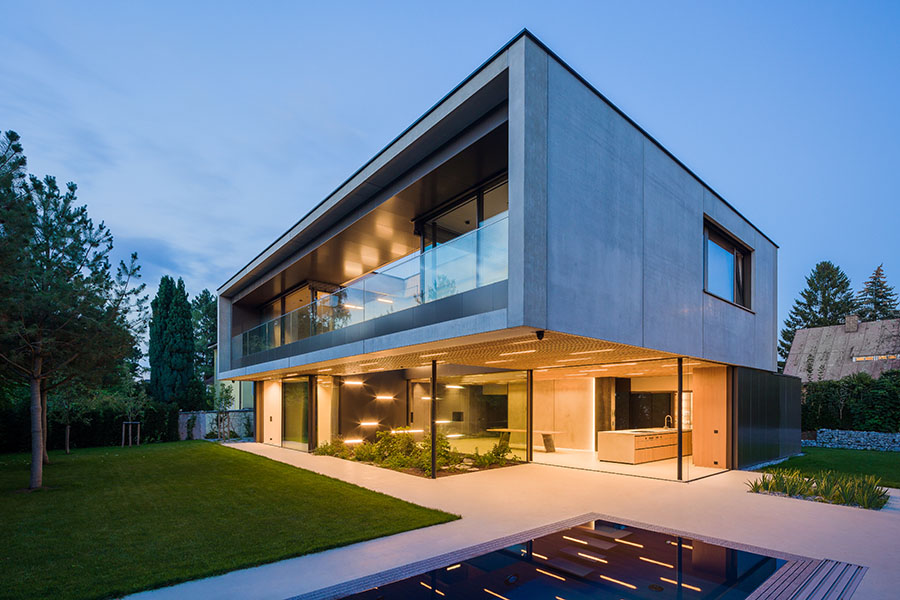
Through the floor-to-ceiling glassed in surfaces by swissFineLine, the ground floor is lent a certain lightness of being while the concrete-sheathed upper floor has a robust, massive effect. Viewed from a distance, the house actually appears to float above
the ground. The large-scale glass elements captivate maximum possible daylight, usher it to the interior so that it positively radiates with natural light.
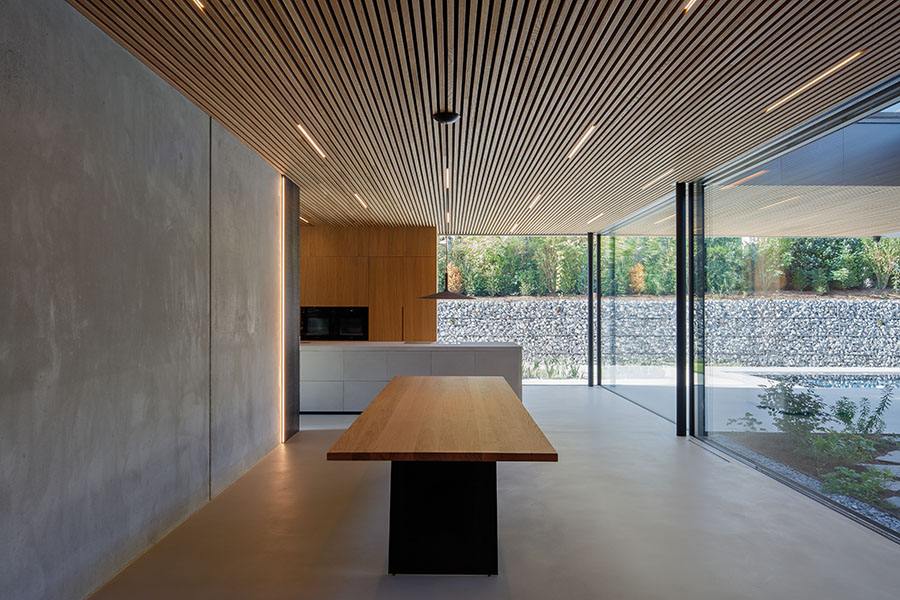
Barrier-free, newly defined
Utilizing narrow aluminium framings which tend to disappear in the ceiling and the floor, swissFineLine has managed to create a brand new optical standard using free-flowing transitions, creating a new definition of what barrier-free means. The vast living zone is seamlessly interconnected with the garden, an impressive feat in itself. Newly devised technical and energy features, furthermore, provide additional comforts, surging the total to a maximum of quality.
Contact
swissFineLine GmbH AT
Enver Shala
Campus 21
Liebermannstraße A02/303
A-2345 Brunn am Gebirge
T +43 (0)2236 377 481
info@swissfineline.at
www.swissfineline.at
 KITZBÜHEL
KITZBÜHEL
